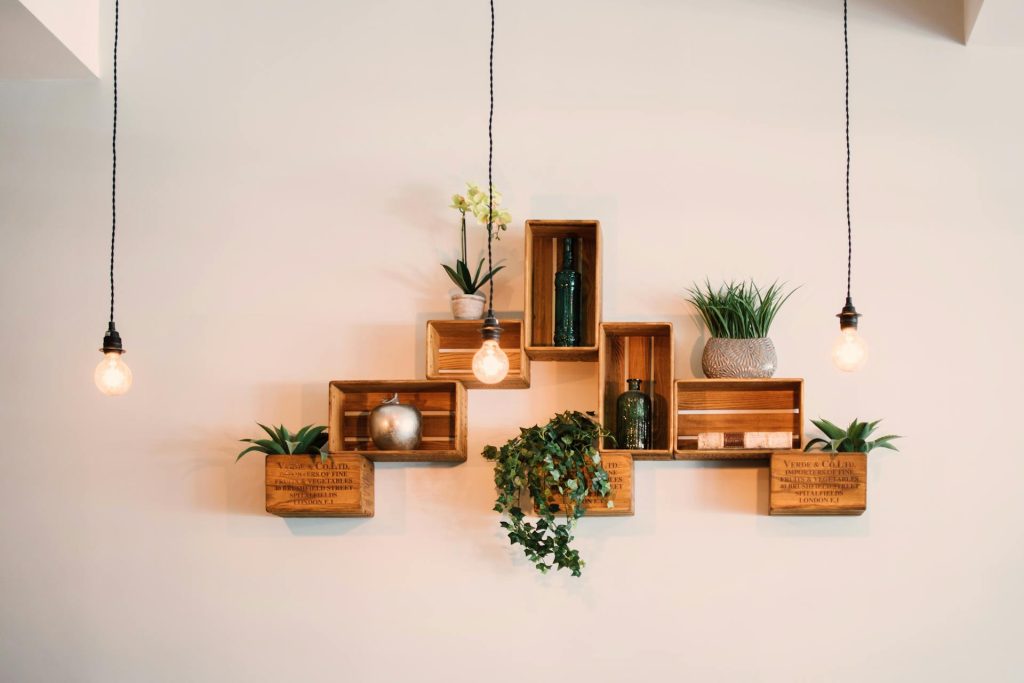We build bespoke furniture and fittings entirely from scratch, including tables, cabinets, wardrobes, and smart storage solutions, all crafted with quality materials and traditional joinery techniques. At the same time, we can also adapt or adjust pre-existing furniture to better suit your needs—whether that means resizing, reconfiguring, or repurposing pieces so they work more effectively in your space.

Our Process:
Every project is unique, shaped by the client’s needs and the character of the space, but the broad steps remain the same: we gather as much information as possible at the start, communicate closely to understand requirements, carry out a site visit to confirm details and uncover any hidden challenges, and then agree on scope and timeline before moving on to design, build, and final installation.
Initial Enquiry – Gather as much information from the client as possible in advance (measurements, photos, sketches, and ideas).
Consultation & Communication – Discuss the client’s needs, preferences, and priorities to ensure the design fits their lifestyle and space.
Site Visit – Visit the property to confirm details, take precise measurements, and identify any unseen challenges.
Project Scope & Timeline – Finalise the length and scope of the project, providing a clear plan and schedule.
Design & Approval – Produce detailed drawings or proposals for review and make adjustments based on client feedback.
Craft & Build – Begin carpentry or joinery work, with progress updates as needed.
Installation – Fit the finished product with care and precision, ensuring it integrates seamlessly into the space.
Handover & Aftercare – Walk the client through the completed work and provide advice on maintenance or follow-up support.
